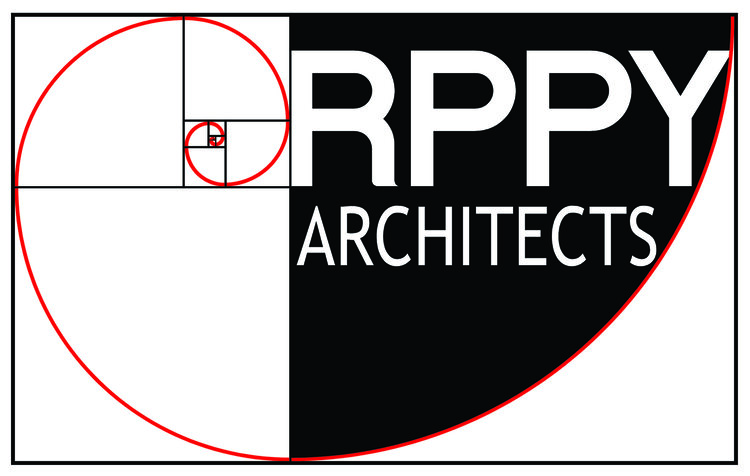Advanced Pathology Solutions
North Little Rock, AR
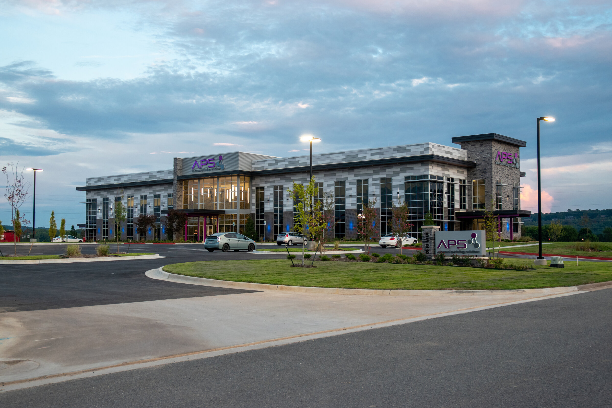
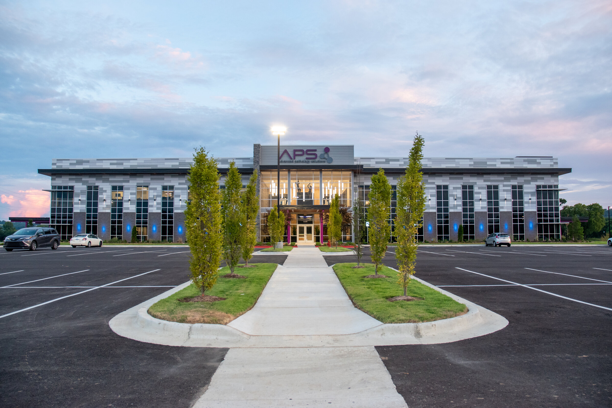
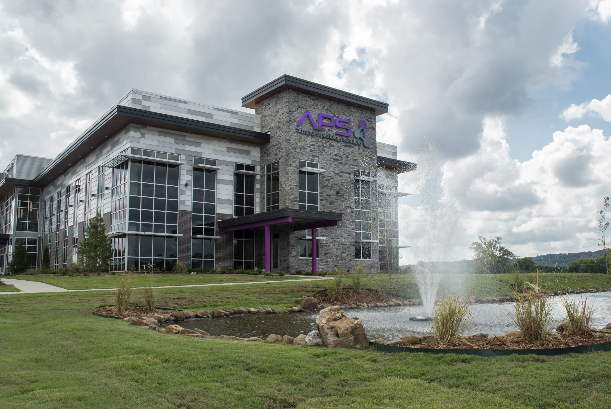
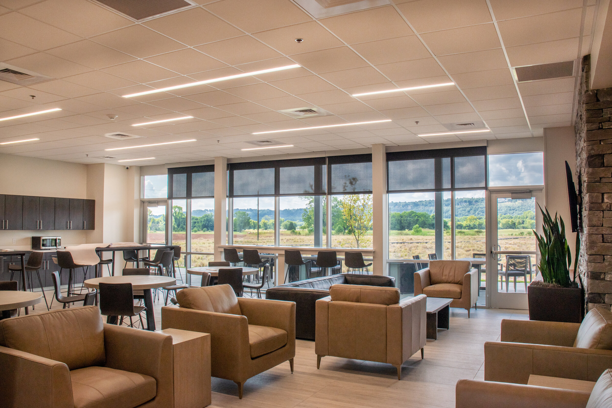
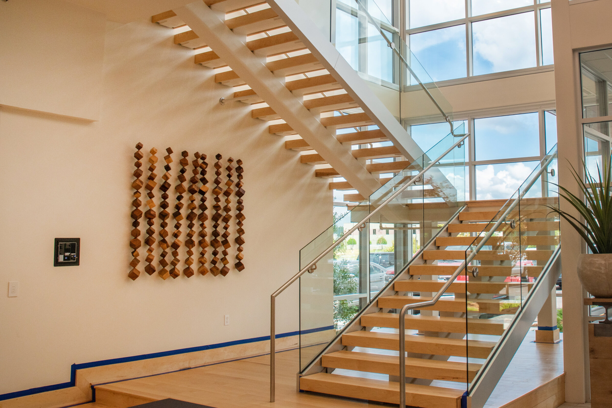
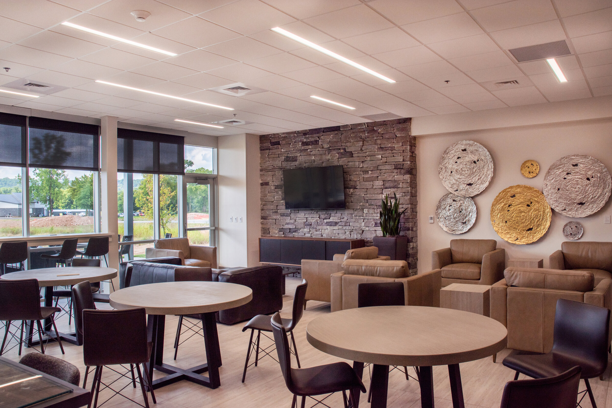
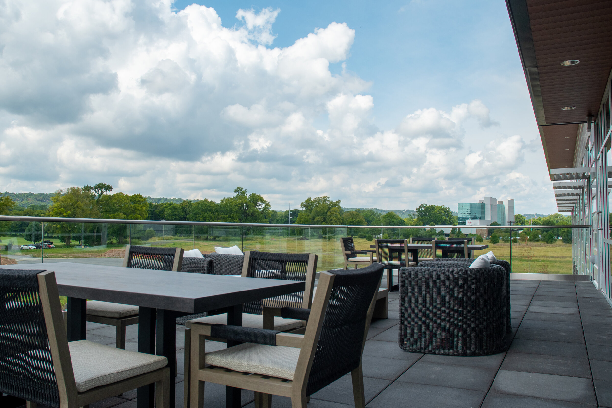
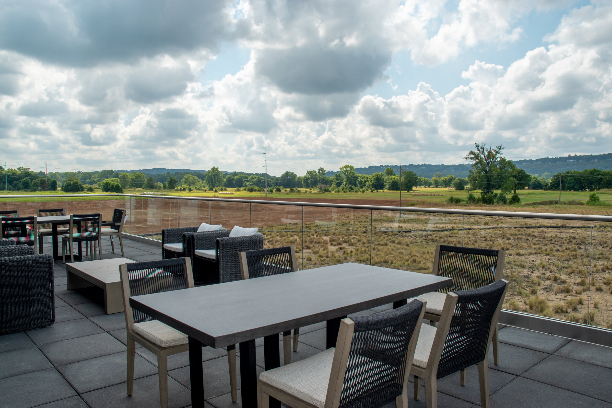
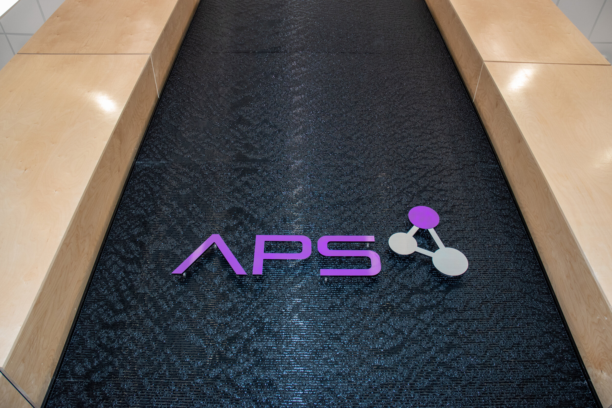
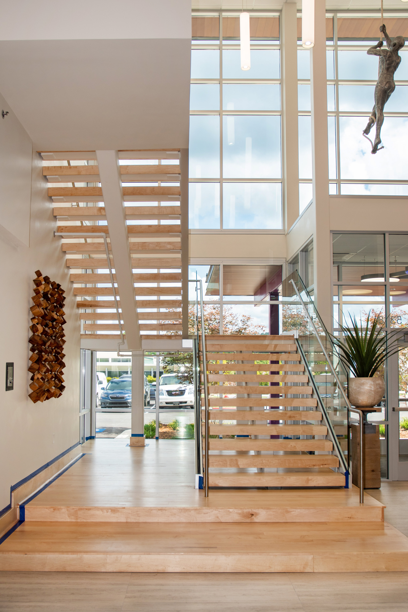
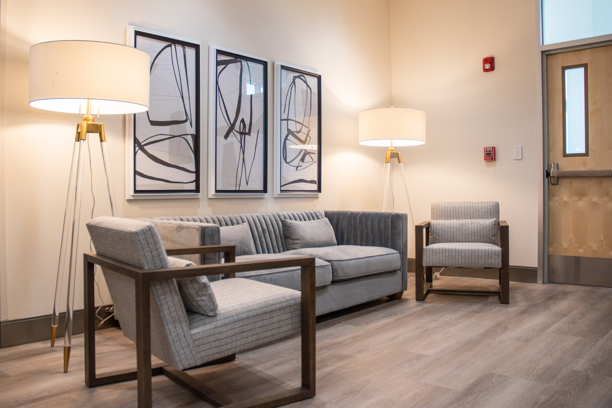
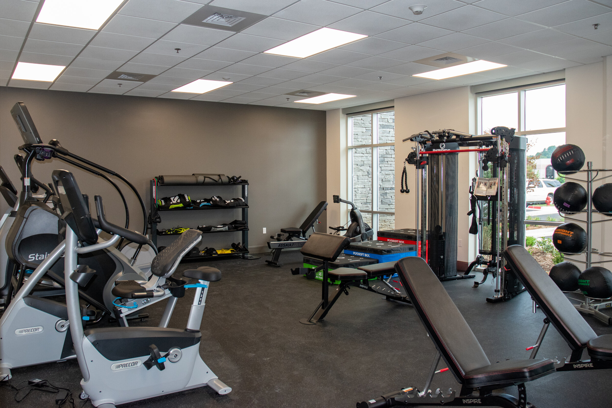
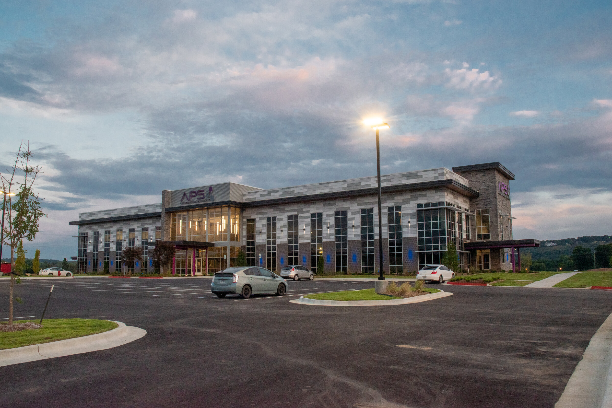
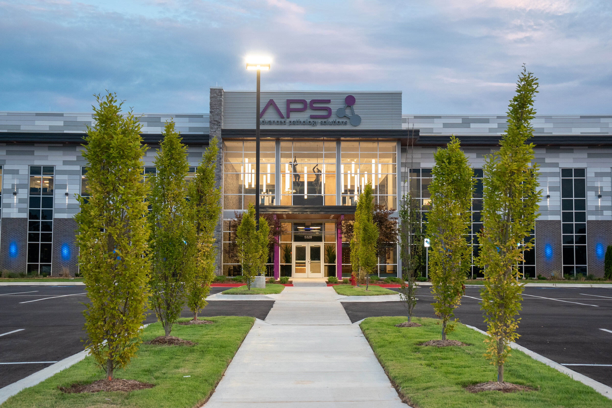
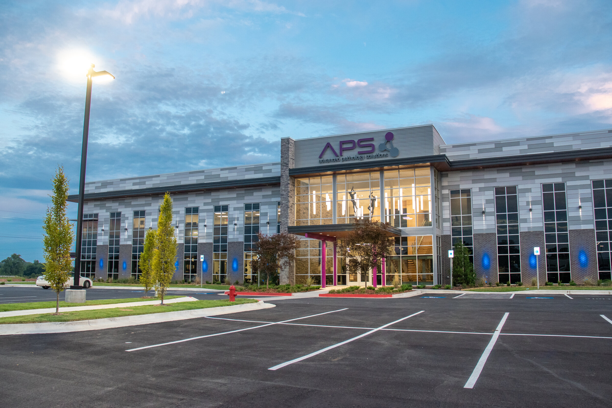
APS was looking for a new building to accommodate their growing business. The first floor of the 32,00 square foot, two-story building encompasses the lobby, offices, staff lounge, and auxiliary billing and receiving spaces. Ascending the grand lobby staircase leads to the second floor, featuring additional offices, laboratory spaces, a conference room, and an outdoor patio offering scenic views of the surrounding natural landscape. The building's exterior combines stone and metal panels, accented with vibrant purple hues reflecting the company's brand identity. Inside, the sleek and contemporary design is highlighted by a striking double-height waterfall feature and suspended statues, creating an atmosphere of modern elegance.
