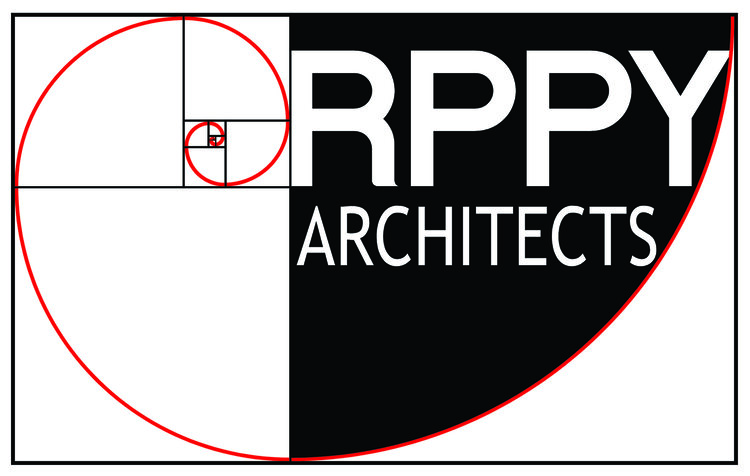Arkansas Allergy & Asthma Clinic
Little Rock, AR

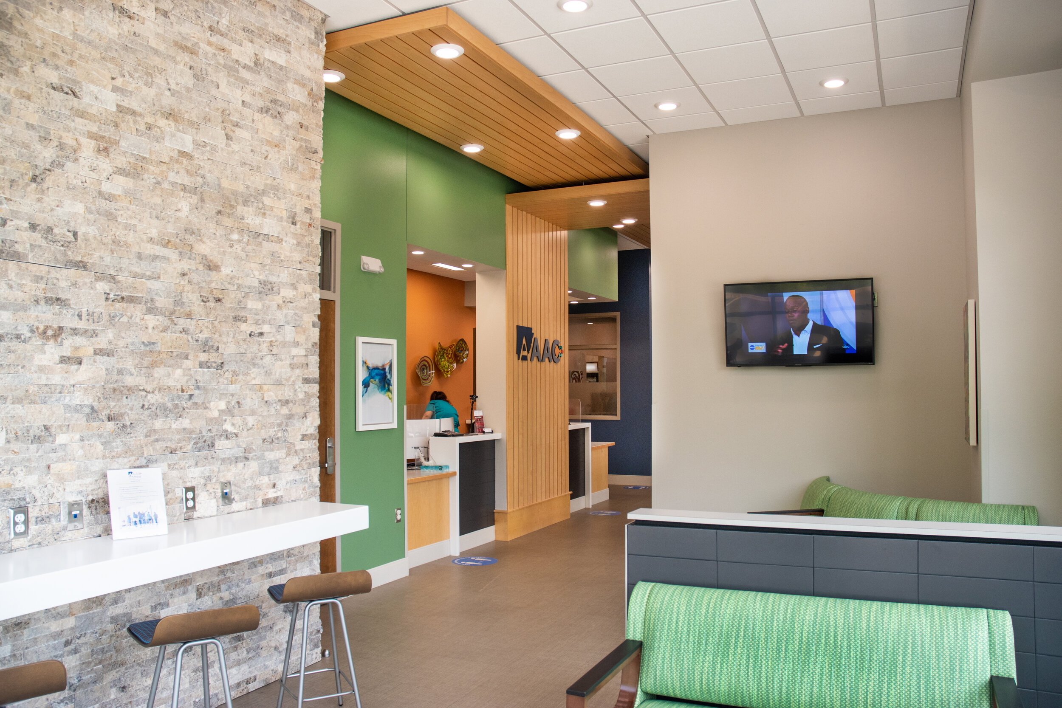
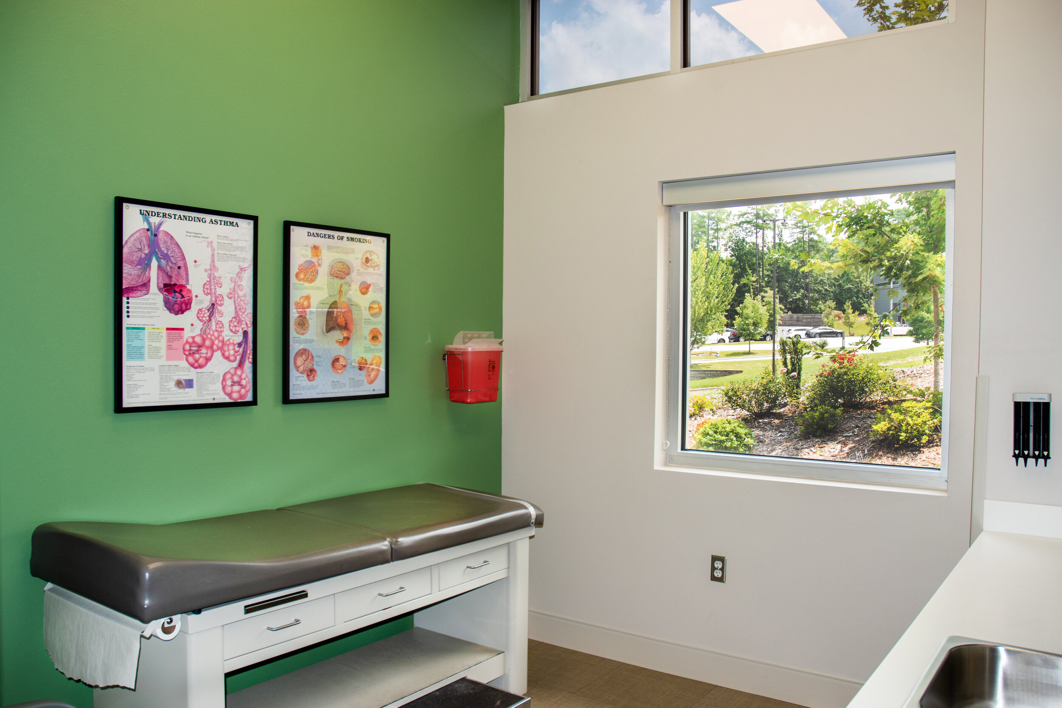
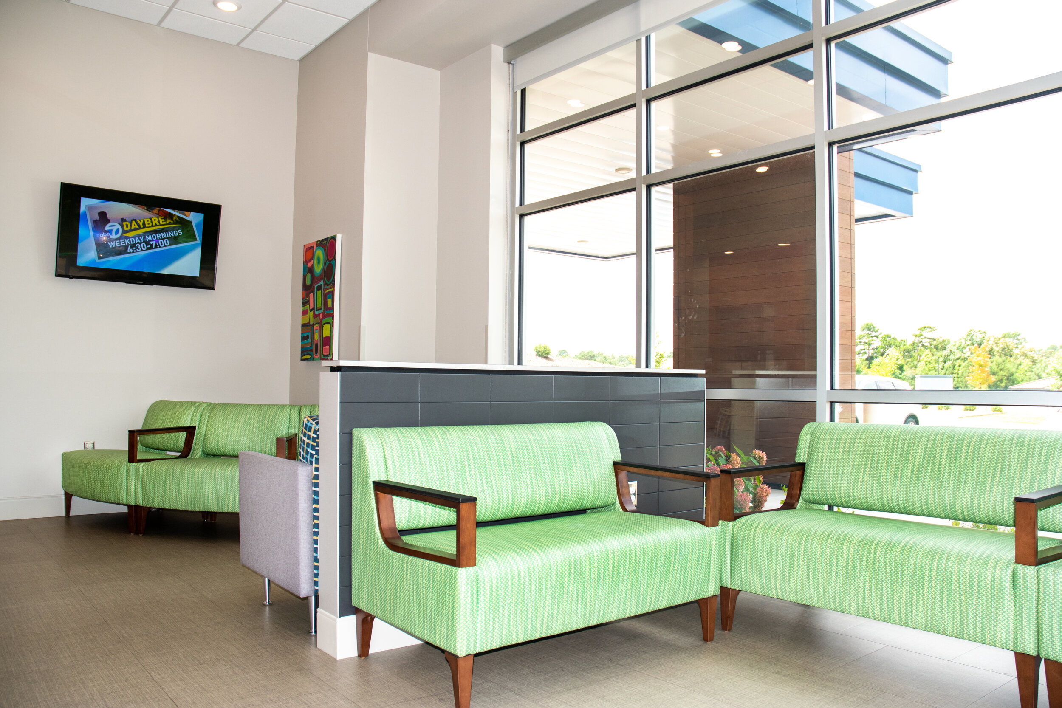
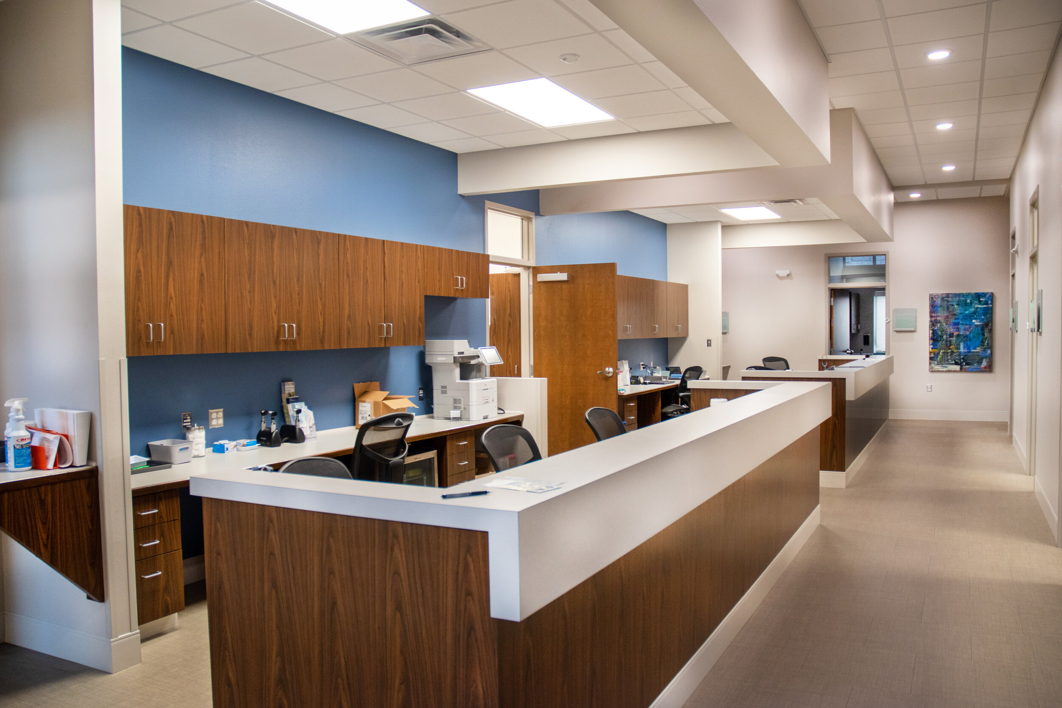
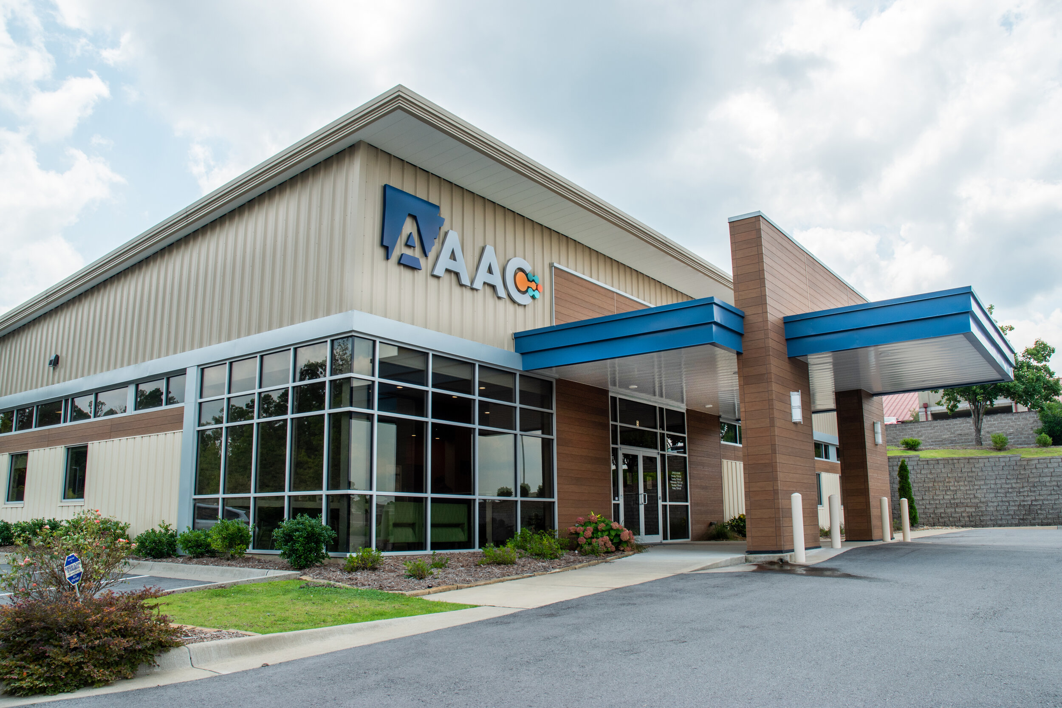
The Arkansas Allergy & Asthma Clinic was developed through close collaboration between our clients and the contractor. The facility consists of essential spaces such as exam rooms, offices, a conference room, nurse stations, lab, and a welcoming waiting area. With a focus on modernity, both inside and out, the building showcases a vibrant and colorful palette that compliments its contemporary design. To inject a sense of playfulness, the design incorporates dynamic elements of overlapping and interlocking geometry.
