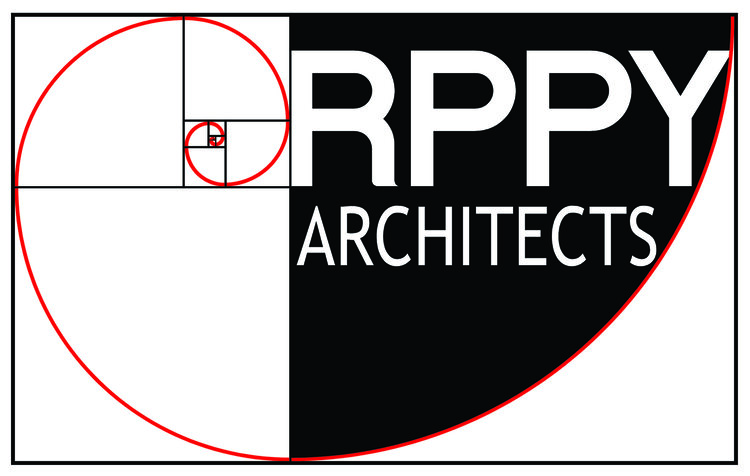Cabot Emergency Hospital
Cabot, AR
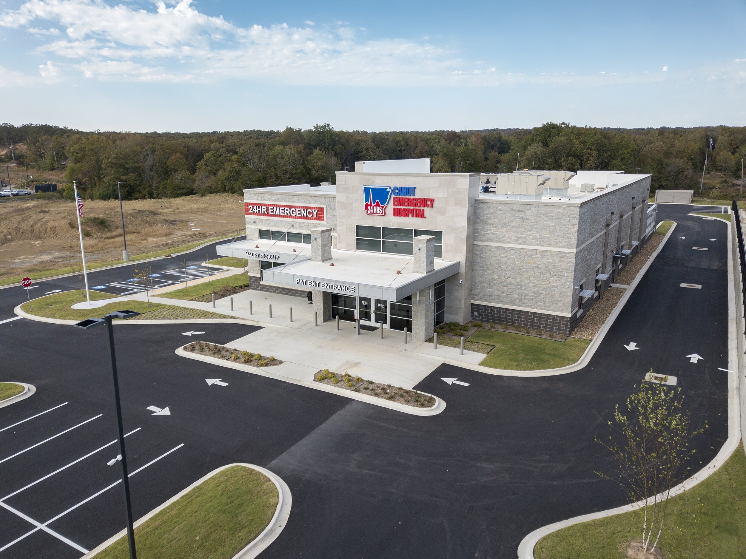
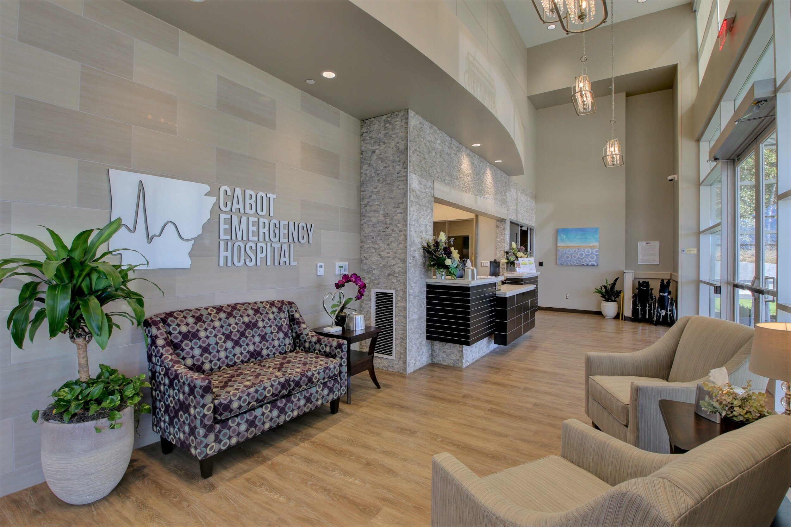
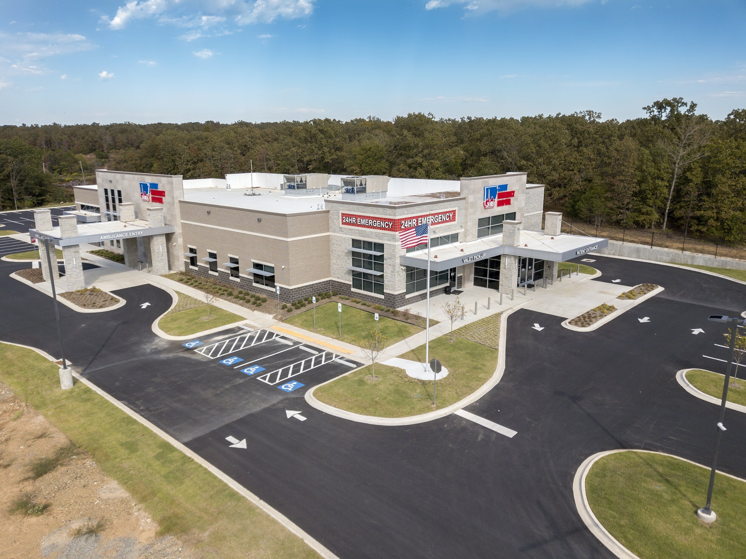
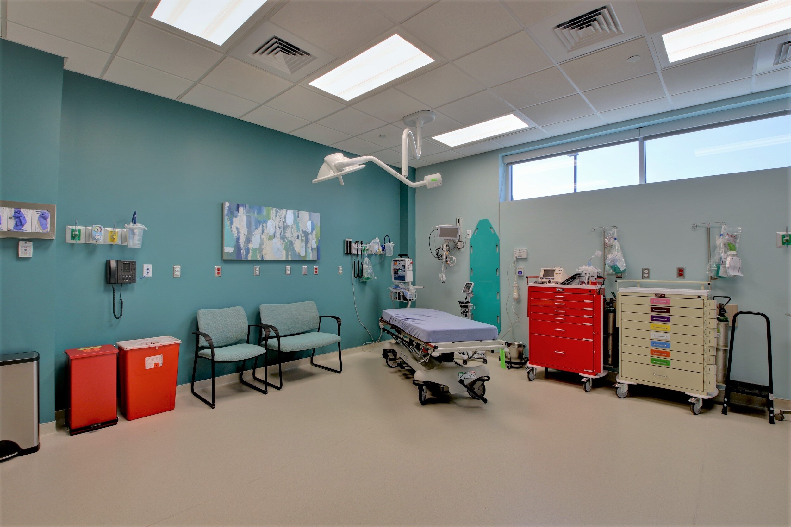
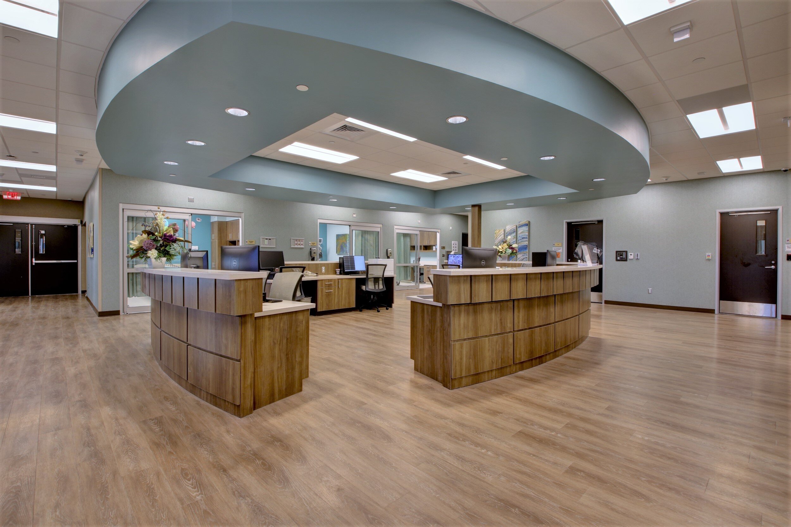
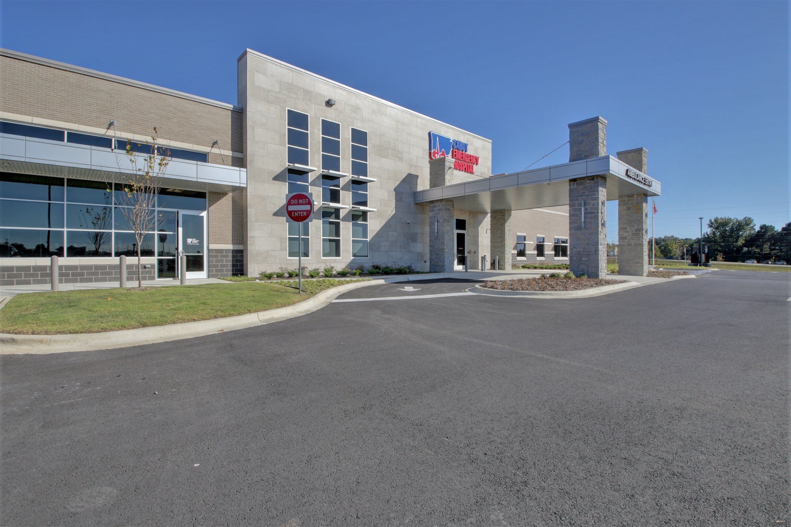
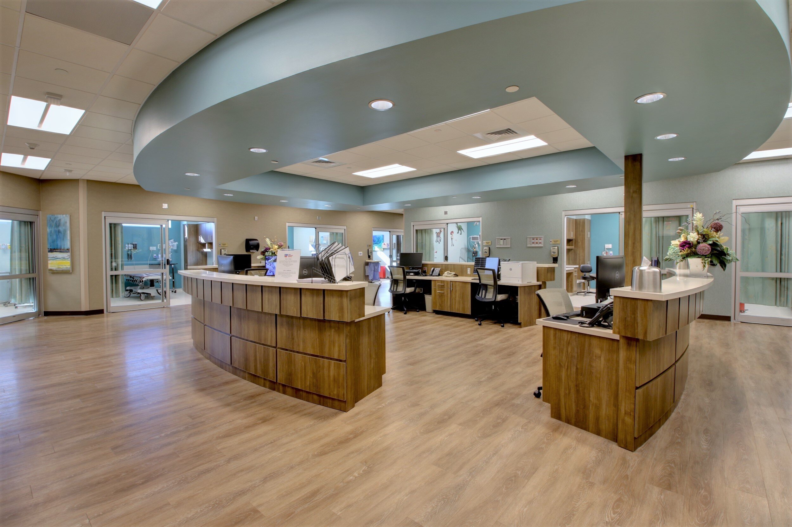
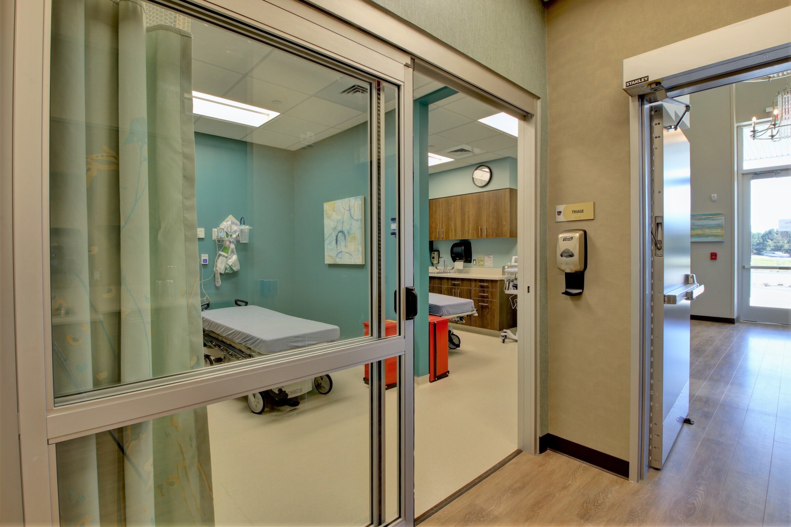
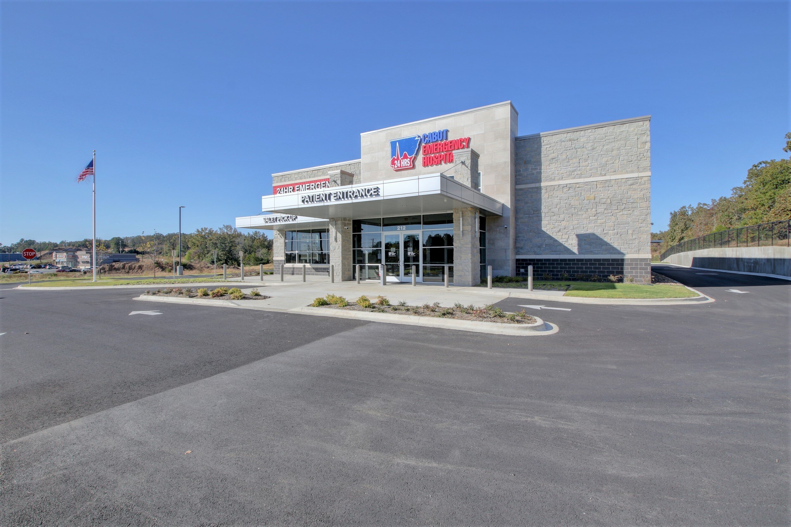
The Cabot Emergency Hospital is a new paradigm in healthcare facility design. Spanning 16,628 square feet, this vital institution houses essential amenities such as sleeping units, MRI, CT, and X-ray machines, serving as a crucial lifeline for the region as one of the only hospitals in the area for miles. Thus, RPPY's design decisions revolved around creating a functional environment that empowers medical staff while fostering a sense of ease for patients. To do so, both the exterior and interior spaces feature a light material palette, evoking a sense of serenity and openness throughout the building.
