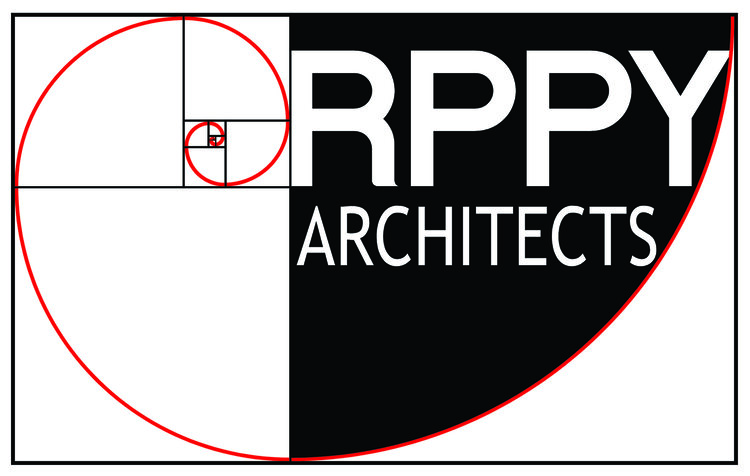First United Methodist Church
Jacksonville, AR
In 1981, Roark Perkins Perry & Yelvington conducted a master plan study of an existing church facility situated on a confined downtown site. This study aimed to address both immediate needs and future growth prospects. Subsequently, a temporary solution was devised to expand seating capacity in the small sanctuary while laying groundwork for future expansions. Fast forward to 1993, escalating demands necessitated a larger sanctuary and additional facilities. A significant portion of the master plan was then realized, with the existing sanctuary repurposed into a chapel and spacious narthex, facilitating the seamless integration of a new sanctuary accommodating 600 to 750 seats. Alongside, a modern family life center was erected, replacing the outdated fellowship hall.

