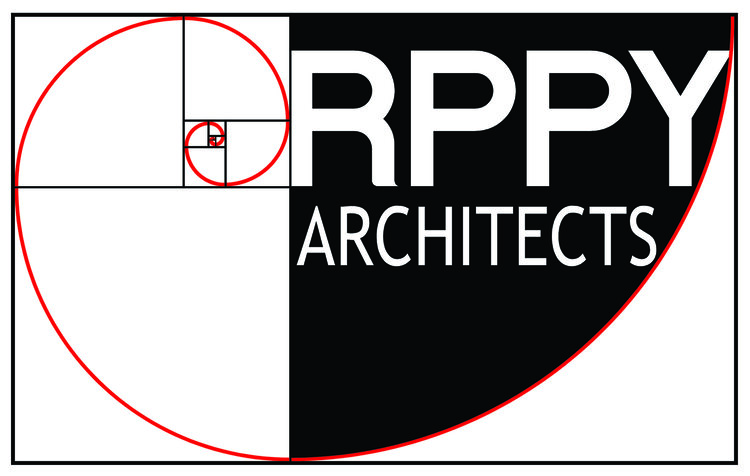Lakewood Family Medical Clinic
North Little Rock, AR




In the design of this clinic, patient circulation takes precedence. To enhance this flow, the clinic incorporates sub-waiting areas, ensuring patients move seamlessly through their visit without prolonged waits in one spot. Diagnostic areas are strategically located near the nurses' stations, optimizing the use of the sub-waiting areas. The architectural design evokes a tranquil "park-like" setting, incorporating ample daylight and meandering paths. Laminated wood beams enhance the healing environment. Additionally, color-coded pods aid in wayfinding throughout the clinic, ensuring a smooth and efficient patient experience.
